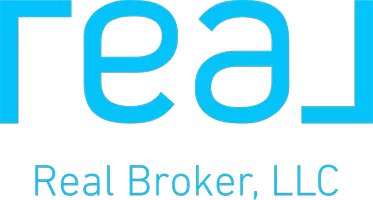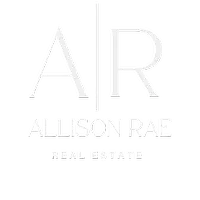Bought with Keller Williams Greater 360
For more information regarding the value of a property, please contact us for a free consultation.
7231 Rhododendron PL NW Bremerton, WA 98311
Want to know what your home might be worth? Contact us for a FREE valuation!

Our team is ready to help you sell your home for the highest possible price ASAP
Key Details
Sold Price $553,000
Property Type Single Family Home
Sub Type Residential
Listing Status Sold
Purchase Type For Sale
Square Footage 2,004 sqft
Price per Sqft $275
Subdivision Central Kitsap
MLS Listing ID 2307913
Sold Date 12/20/24
Style 14 - Split Entry
Bedrooms 4
Full Baths 2
Year Built 1978
Annual Tax Amount $4,231
Lot Size 9,583 Sqft
Property Description
Welcome to 7231 Rhododendron Place, Bremerton, WA—an idyllic haven within the Central Valley School District. This delightful home includes four bedrooms—three upstairs and one conveniently located downstairs. You'll find brand-new laminate flooring throughout the main areas and plush, new carpet in the lower bonus room. Step outside to your expansive back deck and enjoy an enclosed dog run, perfect for furry friends. The property is fully fenced, ensuring both privacy and peace of mind. With easy access to Silverdale, Bremerton, and Poulsbo, your commute will be a breeze. Your dream home awaits!
Location
State WA
County Kitsap
Area 150 - E Central Kitsap
Rooms
Basement Finished
Main Level Bedrooms 3
Interior
Interior Features Bath Off Primary, Dining Room, Fireplace, Laminate, Wall to Wall Carpet, Water Heater
Flooring Laminate, Carpet
Fireplaces Number 2
Fireplaces Type Wood Burning
Fireplace true
Appliance Dishwasher(s), Dryer(s), Refrigerator(s), Stove(s)/Range(s), Washer(s)
Exterior
Exterior Feature Wood Products
Garage Spaces 3.0
Amenities Available Cable TV, Deck, Dog Run, Fenced-Fully, Outbuildings, Patio, RV Parking
View Y/N Yes
View Territorial
Roof Type Composition
Garage Yes
Building
Lot Description Cul-De-Sac, Paved
Story Multi/Split
Sewer Sewer Connected
Water Public
Architectural Style Northwest Contemporary
New Construction No
Schools
Elementary Schools Woodlands Elem
Middle Schools Fairview Middle
High Schools Olympic High
School District Central Kitsap #401
Others
Senior Community No
Acceptable Financing Cash Out, Conventional, FHA, VA Loan
Listing Terms Cash Out, Conventional, FHA, VA Loan
Read Less

"Three Trees" icon indicates a listing provided courtesy of NWMLS.
GET MORE INFORMATION





