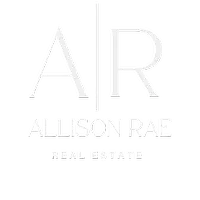Bought with Columbia Partners Real Estate
For more information regarding the value of a property, please contact us for a free consultation.
1423 E Benson Loop Rd Shelton, WA 98584
Want to know what your home might be worth? Contact us for a FREE valuation!

Our team is ready to help you sell your home for the highest possible price ASAP
Key Details
Sold Price $695,000
Property Type Single Family Home
Sub Type Residential
Listing Status Sold
Purchase Type For Sale
Square Footage 1,850 sqft
Price per Sqft $375
Subdivision Agate
MLS Listing ID 2239034
Sold Date 12/21/24
Style 11 - 1 1/2 Story
Bedrooms 2
Full Baths 2
Year Built 2007
Annual Tax Amount $4,343
Lot Size 5.000 Acres
Lot Dimensions 629x330
Property Description
This dream home on 5 gorgeous acres offers you a boutique type feel that is anything but cookie-cutter! Once you walk through the front door you will know you're home. A wall of windows lets in the outdoors, new flooring throughout, & a warm cedar ceiling. Kitchen offers Corian counters, SS appliances, plenty of cabinets & a great center island. Propane free-standing stove for added warmth in cooler months. Wake up in the spacious loft bedroom to an awesome view. Some new siding, fresh ext. paint & a brand new roof make this home move-in ready. Huge utility room! The versatile 2-bay shop offers 864 sq.ft. & a loft for more uses? Relax on the deck or take a dip in your pool. Small barn & there's even access to a private saltwater beach!
Location
State WA
County Mason
Area 176 - Agate
Rooms
Basement None
Main Level Bedrooms 1
Interior
Interior Features Bath Off Primary, Ceiling Fan(s), Ceramic Tile, Double Pane/Storm Window, Dining Room, French Doors, Jetted Tub, Laminate, Vaulted Ceiling(s), Walk-In Closet(s), Walk-In Pantry, Water Heater, Wired for Generator
Flooring Ceramic Tile, Laminate
Fireplaces Type See Remarks
Fireplace false
Appliance Dishwasher(s), Dryer(s), Microwave(s), Refrigerator(s), Stove(s)/Range(s), Washer(s)
Exterior
Exterior Feature Cement Planked, Stone, Wood
Garage Spaces 5.0
Pool Above Ground
Amenities Available Barn, Deck, Fenced-Partially, High Speed Internet, Outbuildings, Patio, Propane, RV Parking, Shop
View Y/N Yes
View Territorial
Roof Type Composition
Garage Yes
Building
Lot Description Paved
Story OneAndOneHalf
Sewer Septic Tank
Water Private
Architectural Style Northwest Contemporary
New Construction No
Schools
Elementary Schools Pioneer Primary Sch
Middle Schools Pioneer Intermed/Mid
High Schools Shelton High
School District Pioneer #402
Others
Senior Community No
Acceptable Financing Cash Out, Conventional, VA Loan
Listing Terms Cash Out, Conventional, VA Loan
Read Less

"Three Trees" icon indicates a listing provided courtesy of NWMLS.
GET MORE INFORMATION





