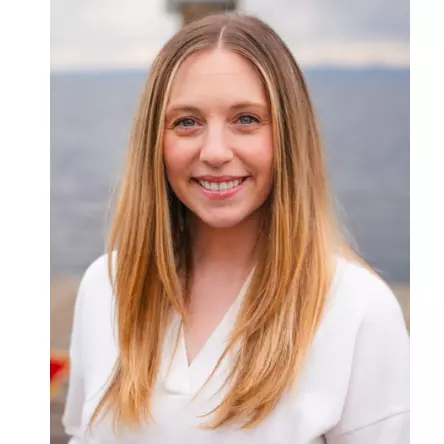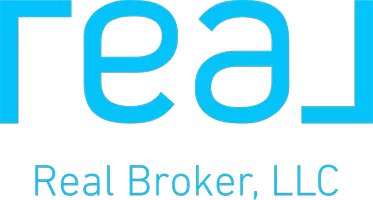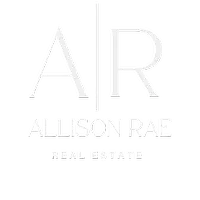Bought with eXp Realty
For more information regarding the value of a property, please contact us for a free consultation.
810 141st Street Ct S Parkland, WA 98444
Want to know what your home might be worth? Contact us for a FREE valuation!

Our team is ready to help you sell your home for the highest possible price ASAP
Key Details
Sold Price $520,000
Property Type Single Family Home
Sub Type Residential
Listing Status Sold
Purchase Type For Sale
Square Footage 1,845 sqft
Price per Sqft $281
Subdivision Parkland
MLS Listing ID 2328528
Sold Date 04/01/25
Style 14 - Split Entry
Bedrooms 3
Full Baths 1
Half Baths 1
Year Built 1978
Annual Tax Amount $5,397
Lot Size 0.327 Acres
Property Sub-Type Residential
Property Description
Welcome home to this updated 3-bed, 2.25-bath retreat on a spacious lot! Fresh interior paint, newer roof, skylights, floorings & appliances make this home move-in ready. A tile-floor entry leads to a stunning family room with vaulted ceilings & a cozy wood-burning fireplace. The updated kitchen boasts newer cabinets & tile floors, while the dining room opens to an oversized covered deck—perfect for entertaining—overlooking the lush backyard & greenbelt which adds privacy. The primary suite offers a walk-in closet & private bath. Downstairs, enjoy a spacious rec room with built-ins & a second fireplace. The AC will keep you cool in the summers. Oversized Garage. Conveniently located near stores, freeway, and military base—don't miss out!
Location
State WA
County Pierce
Area 69 - Parkland
Rooms
Basement None
Interior
Interior Features Bath Off Primary, Ceiling Fan(s), Ceramic Tile, Double Pane/Storm Window, Dining Room, Fireplace, Laminate, Skylight(s), Vaulted Ceiling(s), Walk-In Closet(s), Wall to Wall Carpet
Flooring Ceramic Tile, Laminate, Slate, Carpet
Fireplaces Number 2
Fireplaces Type Wood Burning
Fireplace true
Appliance Dishwasher(s), Refrigerator(s), Stove(s)/Range(s)
Exterior
Exterior Feature Wood Products
Garage Spaces 2.0
Amenities Available Cable TV, Deck, Fenced-Fully, Gas Available, High Speed Internet, Outbuildings, Patio, RV Parking, Sprinkler System
View Y/N Yes
View Territorial
Roof Type Composition
Garage Yes
Building
Lot Description Paved
Story Multi/Split
Sewer Sewer Connected
Water Public
New Construction No
Schools
School District Bethel
Others
Senior Community No
Acceptable Financing Cash Out, Conventional, FHA, VA Loan
Listing Terms Cash Out, Conventional, FHA, VA Loan
Read Less

"Three Trees" icon indicates a listing provided courtesy of NWMLS.


