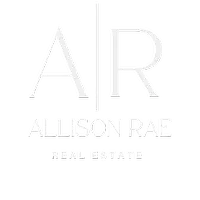Bought with Coldwell Banker Bain
For more information regarding the value of a property, please contact us for a free consultation.
161 Orphan Nugget LN Cle Elum, WA 98922
Want to know what your home might be worth? Contact us for a FREE valuation!

Our team is ready to help you sell your home for the highest possible price ASAP
Key Details
Sold Price $3,250,000
Property Type Single Family Home
Sub Type Residential
Listing Status Sold
Purchase Type For Sale
Square Footage 4,654 sqft
Price per Sqft $698
Subdivision Suncadia
MLS Listing ID 2358943
Sold Date 04/10/25
Style 12 - 2 Story
Bedrooms 5
Full Baths 5
Half Baths 1
Construction Status Completed
HOA Fees $550/mo
Year Built 2025
Annual Tax Amount $9,707
Lot Size 1.000 Acres
Property Sub-Type Residential
Property Description
Thoughtfully crafted by Benchmark Custom Homes, this new construction home sits on a private 1-acre lot in the exclusive gated community of Tumble Creek. Thoughtfully designed in a mountain modern style, this home features a spacious great room, vaulted ceilings, expansive chef's kitchen, Nano doors opening to the covered back patio, and a large bonus room complete with a wet bar—perfect for entertaining. With 5 bedrooms, all with ensuite baths, plus a dedicated office, every detail has been meticulously curated with premium finishes and no expense spared. Just moments from the Golf Club at Tumble Creek, The Great House and miles of scenic trails right outside your door. All just a 90-minute drive from Seattle and Bellevue.
Location
State WA
County Kittitas
Area 948 - Upper Kittitas County
Rooms
Basement None
Main Level Bedrooms 3
Interior
Interior Features Second Primary Bedroom, Bath Off Primary, Ceramic Tile, Double Pane/Storm Window, Fireplace, Fireplace (Primary Bedroom), French Doors, Hardwood, High Tech Cabling, Vaulted Ceiling(s), Walk-In Closet(s), Wall to Wall Carpet, Wet Bar, Wine/Beverage Refrigerator
Flooring Ceramic Tile, Hardwood, Carpet
Fireplaces Number 2
Fireplaces Type Gas
Fireplace true
Appliance Dishwasher(s), Double Oven, Dryer(s), Disposal, Microwave(s), Refrigerator(s), Stove(s)/Range(s), Washer(s)
Exterior
Exterior Feature Stone, Wood
Garage Spaces 3.0
Community Features CCRs, Club House, Gated, Golf, Park, Playground, Trail(s)
Amenities Available Sprinkler System
View Y/N No
Roof Type Composition
Garage Yes
Building
Lot Description Paved
Story Two
Builder Name Benchmark Custom Homes
Sewer Sewer Connected
Water Public
New Construction Yes
Construction Status Completed
Schools
Elementary Schools Cle Elum Roslyn Elem
Middle Schools Walter Strom Jnr
High Schools Cle Elum Roslyn High
School District Cle Elum-Roslyn
Others
Senior Community No
Read Less

"Three Trees" icon indicates a listing provided courtesy of NWMLS.


