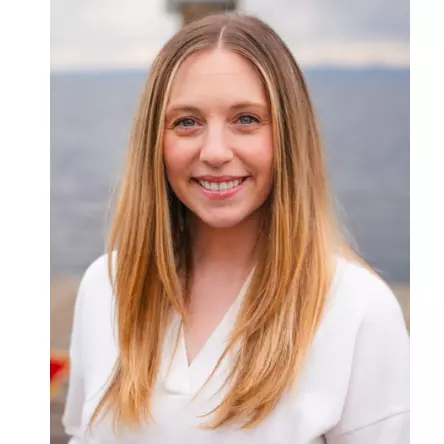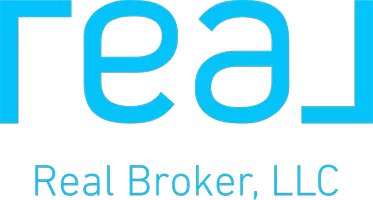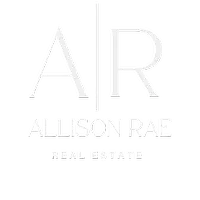Bought with Redfin
For more information regarding the value of a property, please contact us for a free consultation.
3509 Marquette ST SE Lacey, WA 98503
Want to know what your home might be worth? Contact us for a FREE valuation!

Our team is ready to help you sell your home for the highest possible price ASAP
Key Details
Sold Price $589,900
Property Type Single Family Home
Sub Type Single Family Residence
Listing Status Sold
Purchase Type For Sale
Square Footage 1,810 sqft
Price per Sqft $325
Subdivision Lake Forest
MLS Listing ID 2360414
Sold Date 06/02/25
Style 13 - Tri-Level
Bedrooms 3
Full Baths 1
HOA Fees $18/ann
Year Built 1978
Annual Tax Amount $3,951
Lot Size 8,243 Sqft
Property Sub-Type Single Family Residence
Property Description
Welcome to this completely renovated home in peaceful neighborhood. This 1810 sqft home has 3 bedrms, 2 bath w/ new LVP flooring throughout home & carpet in bedrooms. New kitchen cabinets, Full tile backsplash, quartz countertops & very large peninsula w/ eating bar spacious for 4. All new SS appliances including refrigerator, washer & dryer. Balcony off Primary bedroom & large bonus rm in lower floor. New roof w/ 30-year warranty, huge backyard, patio & deck, fenced & extremely private backing to greenbelt. Garage finished w/ floor epoxy coating for perfect shop. Home has AC & On-demand tankless water-heater for endless hot water. Private beach access & close to schools, parks, shopping & JBLM. This exceptional home offers luxury & comfort
Location
State WA
County Thurston
Area 451 - Hawks Prairie
Rooms
Basement None
Interior
Interior Features Bath Off Primary, Ceramic Tile, Double Pane/Storm Window, Dining Room, Jetted Tub, Water Heater
Flooring Ceramic Tile, Vinyl Plank, Carpet
Fireplace false
Appliance Dishwasher(s), Dryer(s), Microwave(s), Refrigerator(s), Stove(s)/Range(s), Washer(s)
Exterior
Exterior Feature Wood Products
Garage Spaces 2.0
Community Features CCRs
Amenities Available Cable TV, Deck, Fenced-Partially, Gas Available, High Speed Internet, Patio, Sprinkler System
View Y/N Yes
View Territorial
Roof Type Composition
Garage Yes
Building
Lot Description Paved
Story Three Or More
Sewer Septic Tank
Water Public
New Construction No
Schools
Elementary Schools Evergreen Forest Ele
Middle Schools Buyer To Verify
High Schools Buyer To Verify
School District North Thurston
Others
Senior Community No
Acceptable Financing Cash Out, Conventional, FHA, VA Loan
Listing Terms Cash Out, Conventional, FHA, VA Loan
Read Less

"Three Trees" icon indicates a listing provided courtesy of NWMLS.


