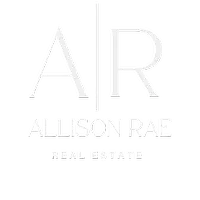Bought with Designed Realty
For more information regarding the value of a property, please contact us for a free consultation.
15322 SE 240th ST Kent, WA 98042
Want to know what your home might be worth? Contact us for a FREE valuation!

Our team is ready to help you sell your home for the highest possible price ASAP
Key Details
Sold Price $1,400,000
Property Type Single Family Home
Sub Type Single Family Residence
Listing Status Sold
Purchase Type For Sale
Square Footage 3,470 sqft
Price per Sqft $403
Subdivision East Hill
MLS Listing ID 2354497
Sold Date 05/29/25
Style 12 - 2 Story
Bedrooms 3
Full Baths 2
Half Baths 1
Year Built 2000
Annual Tax Amount $11,727
Lot Size 4.841 Acres
Property Sub-Type Single Family Residence
Property Description
Welcome to your private oasis! This beautifully updated home, nestled on just shy of 5 acres, offers a perfect blend of modern comfort and serene countryside living. Recent updates include a fully renovated kitchen w/Subzero & Thermador appliances. Updated bathrooms including heated floor in primary bath as well as new LVP flooring and carpet. Enjoy the convenience of a dedicated dog bath, ideal for pet lovers. In addition a backup generator provides peace of mind for year-round comfort and reliability. The home boasts 3 spacious bedrooms and 2.5 baths. A bonus room with a built-in projector and screen, plus office and added room for working out or art studio. This property is the perfect retreat. Come experience the tranquility.
Location
State WA
County King
Area 330 - Kent
Rooms
Basement None
Interior
Interior Features Bath Off Primary, Ceramic Tile, Double Pane/Storm Window, Dining Room, Fireplace, Security System, Skylight(s)
Flooring Ceramic Tile, Vinyl Plank, Carpet
Fireplaces Number 2
Fireplaces Type Gas
Fireplace true
Appliance Dishwasher(s), Disposal, Double Oven, Dryer(s), Microwave(s), Refrigerator(s), Stove(s)/Range(s), Washer(s)
Exterior
Exterior Feature Brick, Wood
Garage Spaces 3.0
Amenities Available Deck, Fenced-Fully, Gated Entry, High Speed Internet, Patio
Waterfront Description Creek
View Y/N Yes
View Territorial
Roof Type Composition
Garage Yes
Building
Lot Description Secluded
Story Two
Sewer Septic Tank
Water Individual Well
Architectural Style Traditional
New Construction No
Schools
Elementary Schools Buyer To Verify
Middle Schools Buyer To Verify
High Schools Buyer To Verify
School District Kent
Others
Senior Community No
Acceptable Financing Cash Out, Conventional, FHA, VA Loan
Listing Terms Cash Out, Conventional, FHA, VA Loan
Read Less

"Three Trees" icon indicates a listing provided courtesy of NWMLS.


