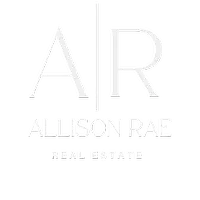Bought with Real Broker LLC
For more information regarding the value of a property, please contact us for a free consultation.
4172 SW Stanwick WAY Port Orchard, WA 98367
Want to know what your home might be worth? Contact us for a FREE valuation!

Our team is ready to help you sell your home for the highest possible price ASAP
Key Details
Sold Price $625,000
Property Type Single Family Home
Sub Type Single Family Residence
Listing Status Sold
Purchase Type For Sale
Square Footage 2,704 sqft
Price per Sqft $231
Subdivision Mccormick
MLS Listing ID 2367944
Sold Date 06/04/25
Style 12 - 2 Story
Bedrooms 3
Full Baths 2
Half Baths 1
HOA Fees $52/mo
Year Built 2012
Annual Tax Amount $4,996
Lot Size 6,098 Sqft
Property Sub-Type Single Family Residence
Property Description
Welcome to the jewel of McCormick Meadows! Featuring an extremely spacious 2704 sq ft, 3 bed/2.5 bath floor plan, this delightful two-story has updates and unique features galore. Enjoy year-round outdoor relaxation on your fully-covered patio, with yard backing up directly to a quiet greenbelt. Fall in love with the updated kitchen w/ granite countertops and fresh backsplash. Great room allows for ease of living and infinite flexibility to build around your taste and needs. Upstairs offers a truly opulent primary suite (big enough for home office or small gym) w/ sunset views over the Olympics. Oversized loft makes a great play space, and can be easily enclosed. Full home A/C and outdoor irrigation as well. So much to list. What a home!
Location
State WA
County Kitsap
Area 141 - S Kitsap W Of Hwy 16
Rooms
Basement None
Interior
Interior Features Bath Off Primary, Ceiling Fan(s), Dining Room, Fireplace, French Doors, Laminate, Loft, Security System, Walk-In Pantry
Flooring Laminate, Vinyl, Carpet
Fireplaces Number 1
Fireplaces Type Gas
Fireplace true
Appliance Dishwasher(s), Dryer(s), Refrigerator(s), Stove(s)/Range(s), Washer(s)
Exterior
Exterior Feature Cement Planked
Garage Spaces 2.0
Community Features CCRs, Playground
Amenities Available Cable TV, Deck, Fenced-Partially, Gas Available, High Speed Internet, Outbuildings, Sprinkler System
View Y/N Yes
View Mountain(s)
Roof Type Composition
Garage Yes
Building
Lot Description Curbs, Paved, Sidewalk
Story Two
Sewer Sewer Connected
Water Community
New Construction No
Schools
Elementary Schools Sunnyslope Elem
Middle Schools Cedar Heights Jh
High Schools So. Kitsap High
School District South Kitsap
Others
Senior Community No
Acceptable Financing Cash Out, Conventional, FHA, VA Loan
Listing Terms Cash Out, Conventional, FHA, VA Loan
Read Less

"Three Trees" icon indicates a listing provided courtesy of NWMLS.


