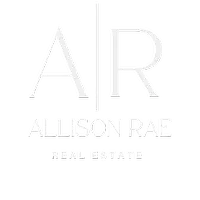Bought with Coldwell Banker Bain
For more information regarding the value of a property, please contact us for a free consultation.
1573 NW Seasons Lane Silverdale, WA 98383
Want to know what your home might be worth? Contact us for a FREE valuation!

Our team is ready to help you sell your home for the highest possible price ASAP
Key Details
Sold Price $410,000
Property Type Single Family Home
Sub Type Single Family Residence
Listing Status Sold
Purchase Type For Sale
Square Footage 1,426 sqft
Price per Sqft $287
Subdivision Breckenridge
MLS Listing ID 2349111
Sold Date 06/05/25
Style 32 - Townhouse
Bedrooms 2
Full Baths 2
Half Baths 1
HOA Fees $525/mo
Year Built 2000
Annual Tax Amount $3,475
Lot Size 3,485 Sqft
Property Sub-Type Single Family Residence
Property Description
Discover the perfect move-in-ready home, featuring an abundance of natural light w/ large windows that illuminate the vaulted-ceiling living rm & fireplace for those chilly evenings. The dining rm opens to a back deck. Updated kitchen offers an eat-in area, or you can easily convert it into a versatile workspace. Staircase landing perfect for a cozy reading nook. Beautiful laminate wood floors flow throughout the main level, while brand-new carpeting enhances the upstairs. Both upper bathrooms have been stylishly updated for a modern feel. Plus, enjoy a peekaboo view of the mountains from the primary bedroom. Located in a quiet community, minutes the Silverdale business district, hospital, trails, mil bases and CK school district.
Location
State WA
County Kitsap
Area 147 - Silverdale
Rooms
Basement None
Interior
Interior Features Bath Off Primary, Ceiling Fan(s), Double Pane/Storm Window, Dining Room, Fireplace, Skylight(s)
Flooring Laminate, Carpet
Fireplaces Number 1
Fireplaces Type Gas
Fireplace true
Appliance Dishwasher(s), Dryer(s), Microwave(s), Refrigerator(s), Stove(s)/Range(s), Washer(s)
Exterior
Exterior Feature Metal/Vinyl
Garage Spaces 2.0
Community Features CCRs, Park, Playground
Amenities Available Cable TV, Deck
View Y/N No
Roof Type Composition
Garage Yes
Building
Lot Description Sidewalk
Story Multi/Split
Sewer Sewer Connected
Water Public
Architectural Style Contemporary
New Construction No
Schools
Elementary Schools Emerald Heights Elem
Middle Schools Ridgetop Middle
High Schools Central Kitsap High
School District Central Kitsap #401
Others
Senior Community No
Acceptable Financing Cash Out, Conventional, FHA, VA Loan
Listing Terms Cash Out, Conventional, FHA, VA Loan
Read Less

"Three Trees" icon indicates a listing provided courtesy of NWMLS.


