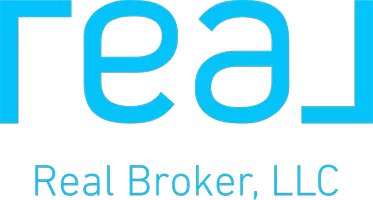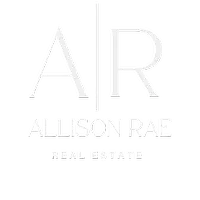Bought with John L. Scott, Inc
For more information regarding the value of a property, please contact us for a free consultation.
17815 SE 144th ST Renton, WA 98059
Want to know what your home might be worth? Contact us for a FREE valuation!

Our team is ready to help you sell your home for the highest possible price ASAP
Key Details
Sold Price $1,030,000
Property Type Single Family Home
Sub Type Single Family Residence
Listing Status Sold
Purchase Type For Sale
Square Footage 3,629 sqft
Price per Sqft $283
Subdivision Renton
MLS Listing ID 2373339
Sold Date 06/05/25
Style 17 - 1 1/2 Stry w/Bsmt
Bedrooms 4
Full Baths 1
Year Built 1967
Annual Tax Amount $8,557
Lot Size 0.750 Acres
Property Sub-Type Single Family Residence
Property Description
In search for a unique retreat tucked away in the woods but still close to everything? Here's your chance to escape the hustle and the bustle! Nestled in a quiet, peaceful scenic setting, this remodeled 4bd home + 1/1 ALQ is the perfect fit for multi-gen living in the City! soaring vaulted ceilings & oversized windows that bathe the space in natural light—perfectly framing the lush outdoor views. Enjoy serenity with all-new plumbing, electrical, premium flooring, lighting, fresh paint, & a stylish yet functional ktchn w sleek appliances! Seamless flr plan flows from living to dining & kitchen spaces, perfect for quiet evenings in. Have space for guests, hobbies, or multi-gen living! Live authentically & get inspired to your hearts delight.
Location
State WA
County King
Area 350 - Renton/Highlands
Rooms
Basement Finished
Main Level Bedrooms 1
Interior
Interior Features Ceiling Fan(s), Ceramic Tile, Double Pane/Storm Window, Fireplace, Water Heater
Flooring Ceramic Tile, Laminate
Fireplaces Number 2
Fireplaces Type Wood Burning
Fireplace true
Appliance Dishwasher(s), Disposal, Dryer(s), Microwave(s), Refrigerator(s), See Remarks, Stove(s)/Range(s), Trash Compactor
Exterior
Exterior Feature Wood Products
Community Features Trail(s)
Amenities Available Patio
View Y/N No
Roof Type Composition
Garage Yes
Building
Lot Description Paved
Sewer Septic Tank
Water Public
Architectural Style A-Frame
New Construction No
Schools
Elementary Schools Briarwood Elem
Middle Schools Maywood Mid
High Schools Gibson Ek
School District Issaquah
Others
Senior Community No
Acceptable Financing Cash Out, Conventional, FHA, Rehab Loan, See Remarks, State Bond, USDA Loan, VA Loan
Listing Terms Cash Out, Conventional, FHA, Rehab Loan, See Remarks, State Bond, USDA Loan, VA Loan
Read Less

"Three Trees" icon indicates a listing provided courtesy of NWMLS.


