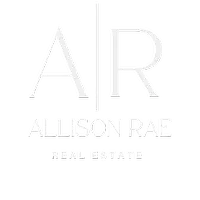Bought with ZNonMember-Office-MLS
For more information regarding the value of a property, please contact us for a free consultation.
9313 NE 180th Way Battle Ground, WA 98604
Want to know what your home might be worth? Contact us for a FREE valuation!

Our team is ready to help you sell your home for the highest possible price ASAP
Key Details
Sold Price $990,000
Property Type Single Family Home
Sub Type Single Family Residence
Listing Status Sold
Purchase Type For Sale
Square Footage 3,004 sqft
Price per Sqft $329
Subdivision Meadowglade
MLS Listing ID 2368770
Sold Date 06/05/25
Style 10 - 1 Story
Bedrooms 3
Full Baths 2
Half Baths 1
HOA Fees $100/ann
Year Built 2004
Annual Tax Amount $9,049
Lot Size 1.000 Acres
Property Sub-Type Single Family Residence
Property Description
Welcome to your dream home! This stunning 3-bedroom + office/den, 2 1/2 - bathroom custom residence is situated on a beautiful 1-acre private lot in a sought-after gated community. Spanning 3,004 sqft, this one-story gem offers an inviting layout with a unique two-sided fireplace, connecting the great room and living room, perfect for cozy gatherings. Enjoy cooking in the spacious kitchen and entertaining on the large covered patio overlooking the expansive, fenced backyard. Additional features include a 3-car garage, a garden shed, and a powered tool shed for projects. The serene setting provides a perfect blend of privacy and luxury. This home is truly a rare find, offering the perfect combination of comfort and style in a prime location.
Location
State WA
County Clark
Area 1062 - Brush Prairie/Hockinson
Rooms
Basement None
Main Level Bedrooms 3
Interior
Interior Features Bath Off Primary, Built-In Vacuum, Ceramic Tile, Double Pane/Storm Window, Dining Room, Fireplace, French Doors, High Tech Cabling, Jetted Tub, Security System, Skylight(s), Walk-In Pantry, Water Heater
Flooring Ceramic Tile, Hardwood, Vinyl, Carpet
Fireplaces Number 1
Fireplaces Type Electric, Gas
Fireplace true
Appliance Dishwasher(s), Disposal, Microwave(s), Refrigerator(s), See Remarks, Stove(s)/Range(s)
Exterior
Exterior Feature Cement Planked, Stone
Garage Spaces 3.0
Amenities Available Cable TV, Fenced-Fully, Gated Entry, High Speed Internet, Irrigation, Outbuildings, Patio, RV Parking, Shop, Sprinkler System
View Y/N No
Roof Type Composition
Garage Yes
Building
Lot Description Dead End Street, Paved, Secluded
Story One
Sewer Sewer Connected
Water Public
New Construction No
Schools
Elementary Schools Glenwood Heights Primary
Middle Schools Laurin Middle
High Schools Prairie High
School District Battle Ground
Others
Senior Community No
Acceptable Financing Cash Out, Conventional
Listing Terms Cash Out, Conventional
Read Less

"Three Trees" icon indicates a listing provided courtesy of NWMLS.


