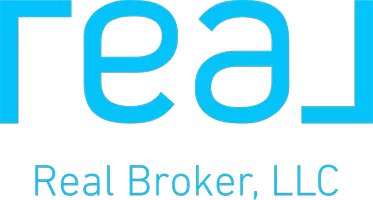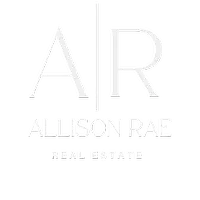Bought with RE/MAX Northwest
For more information regarding the value of a property, please contact us for a free consultation.
5218 Emerald ST SE Lacey, WA 98513
Want to know what your home might be worth? Contact us for a FREE valuation!

Our team is ready to help you sell your home for the highest possible price ASAP
Key Details
Sold Price $685,000
Property Type Single Family Home
Sub Type Single Family Residence
Listing Status Sold
Purchase Type For Sale
Square Footage 2,206 sqft
Price per Sqft $310
Subdivision Lacey
MLS Listing ID 2363282
Sold Date 06/04/25
Style 11 - 1 1/2 Story
Bedrooms 4
Full Baths 2
HOA Fees $60/mo
Year Built 2016
Annual Tax Amount $5,766
Lot Size 8,812 Sqft
Property Sub-Type Single Family Residence
Property Description
Rare opportunity in Southwick Lake Estates! Premium fully fenced parcel across from community park. Modern thoughtfully designed 2,206 sf 4 bd home offers contemporary elegance with a versatile and open layout. This stunning home features an entertainer's kitchen w/large quartz island, walk-in pantry, cabinets with soft close doors and drawers and stainless-steel appliances w/gas range. Sought after split bedroom plan has high ceilings & plenty of natural light. Cozy gas fireplace, laminate/hardwood flooring throughout most of main level, oversized utility room w/ sink, A/C, and 3-car tandem garage. Enjoy great outdoor living regardless of weather with a covered patio and pre-plumbed for gas BBQ.
Location
State WA
County Thurston
Area 450 - Lacey
Rooms
Basement None
Main Level Bedrooms 3
Interior
Interior Features Bath Off Primary, Ceiling Fan(s), Ceramic Tile, Double Pane/Storm Window, Dining Room, Fireplace, French Doors, Laminate, Walk-In Pantry
Flooring Ceramic Tile, Laminate, Carpet
Fireplaces Number 1
Fireplaces Type Gas
Fireplace true
Appliance Dishwasher(s), Disposal, Microwave(s), Refrigerator(s), See Remarks, Stove(s)/Range(s)
Exterior
Exterior Feature Cement Planked, Stone, Wood
Garage Spaces 3.0
Community Features CCRs, Playground
Amenities Available Cable TV, Fenced-Fully, Gas Available, High Speed Internet, Patio, Sprinkler System
View Y/N Yes
View Territorial
Roof Type Composition
Garage Yes
Building
Lot Description Corner Lot, Curbs, Paved, Sidewalk
Builder Name JK Homes LLC
Sewer Sewer Connected, STEP Sewer
Water Public
Architectural Style See Remarks
New Construction No
Schools
Elementary Schools Buyer To Verify
Middle Schools Buyer To Verify
High Schools Buyer To Verify
School District North Thurston
Others
Senior Community No
Acceptable Financing Cash Out, Conventional
Listing Terms Cash Out, Conventional
Read Less

"Three Trees" icon indicates a listing provided courtesy of NWMLS.


